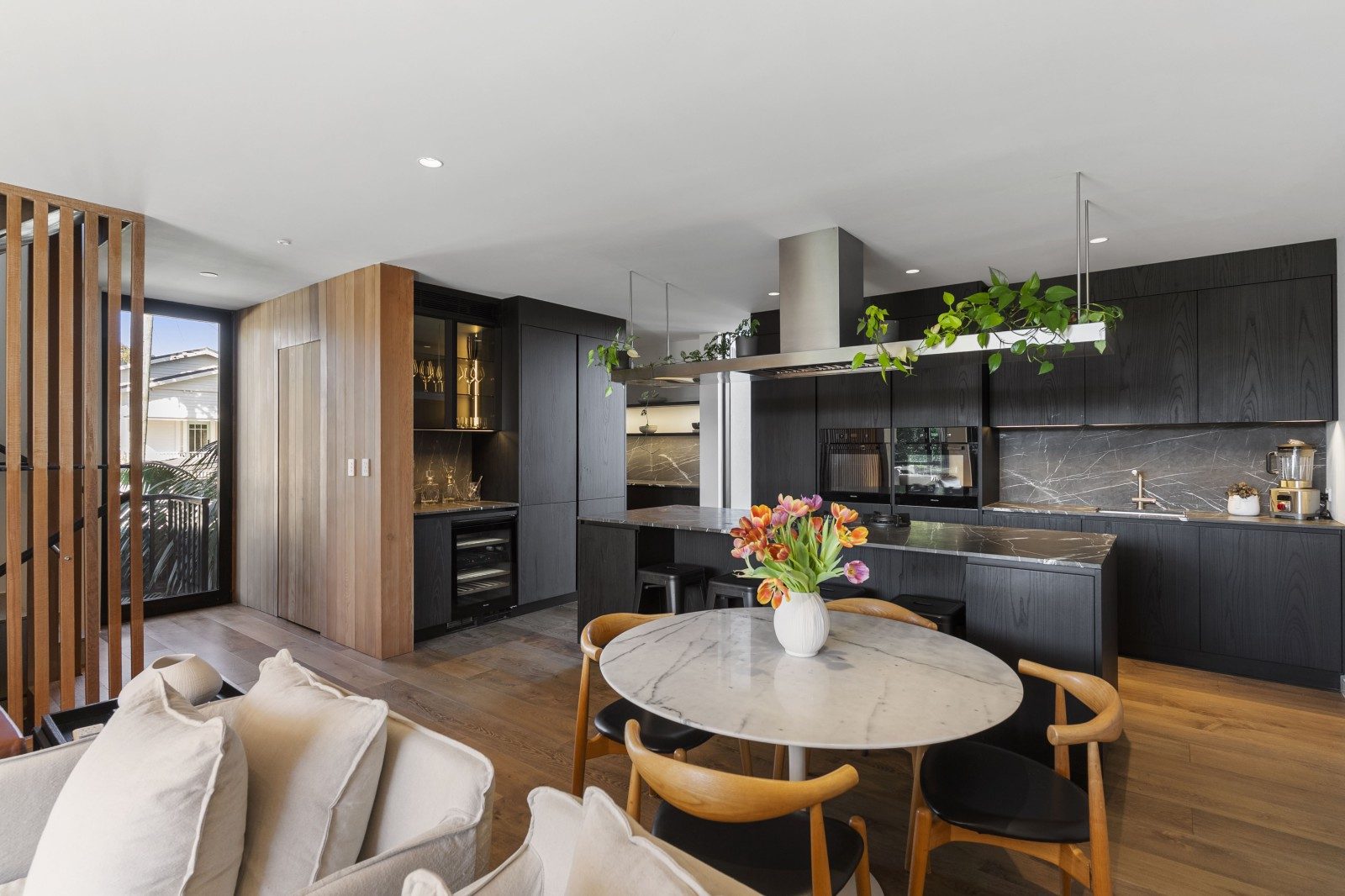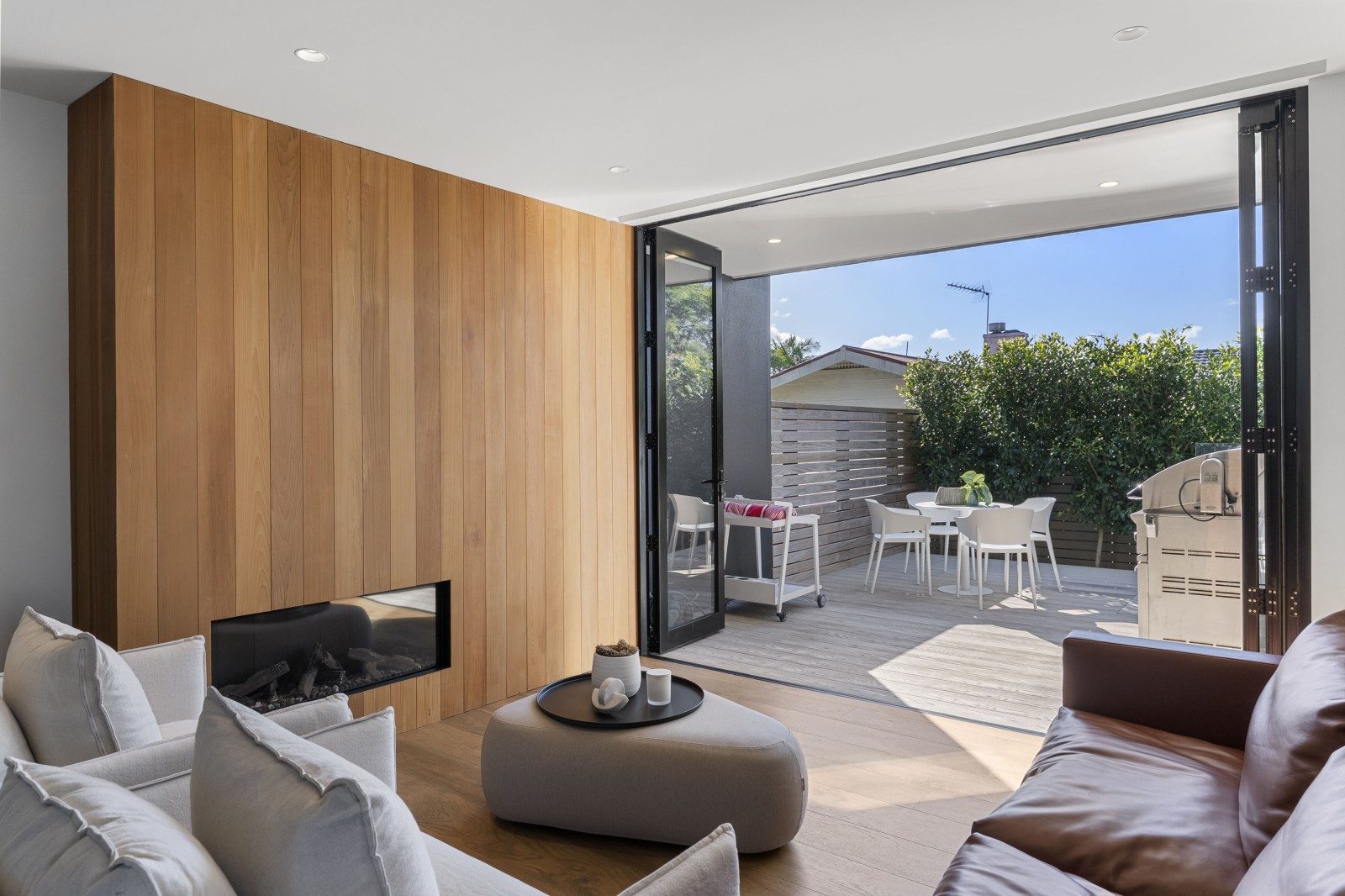Get Support
+6422-354-6996
Effortless urban lifestyle
Auction on 18 Jun, 2:00 pm
Description
Crafted with a considered architectural eye, this premium townhouse in a tightly held Westmere enclave offers a luxurious low-maintenance lifestyle a stroll from the green open space of Cox’s Bay Reserve.
Part of a boutique development of just six freehold residences, this home balances refined aesthetics with an intelligent layout. Anchoring the central level is a dramatic black-on-black entertainer’s kitchen featuring marble benchtops, integrated Miele appliances, a dedicated bar area and full scullery. The adjoining living and dining area with centrepiece gas fire opens effortlessly outdoors to a private northfacing deck and plunge pool, delivering an ideal set-up for impressive alfresco entertaining and leisure time.
A second living area provides flexibility for media, work or quiet retreat, while the guest powder room is an elegant, practical inclusion.
On the upper level are three well-proportioned bedrooms, including the primary suite with walk-in robe and ensuite, while the secondary bathroom is similarly appointed in a refined palette. Generous glazing, soft timber tones and thoughtful detailing create a calm, cohesive atmosphere throughout.
Additional features include double internal garaging, American oak floors, a separate laundry and extra storage.
Positioned for both convenience and lifestyle, this city-fringe address is walkable to Farro and West Lynn, with Ponsonby Road and Jervois Road both within easy reach.
Detail
- $2.37M
- 3
- 2
- 2020
- Westmere
- 207 m2
- 1
- Yes
- Home Units
Property
-
Estimated Rental Yield
3.5% -
Improvement Value
$1.555M -
Post code
1022
Gallery
Location
Looking for an exceptional investment?
We can help you build out your housing portfolio
























