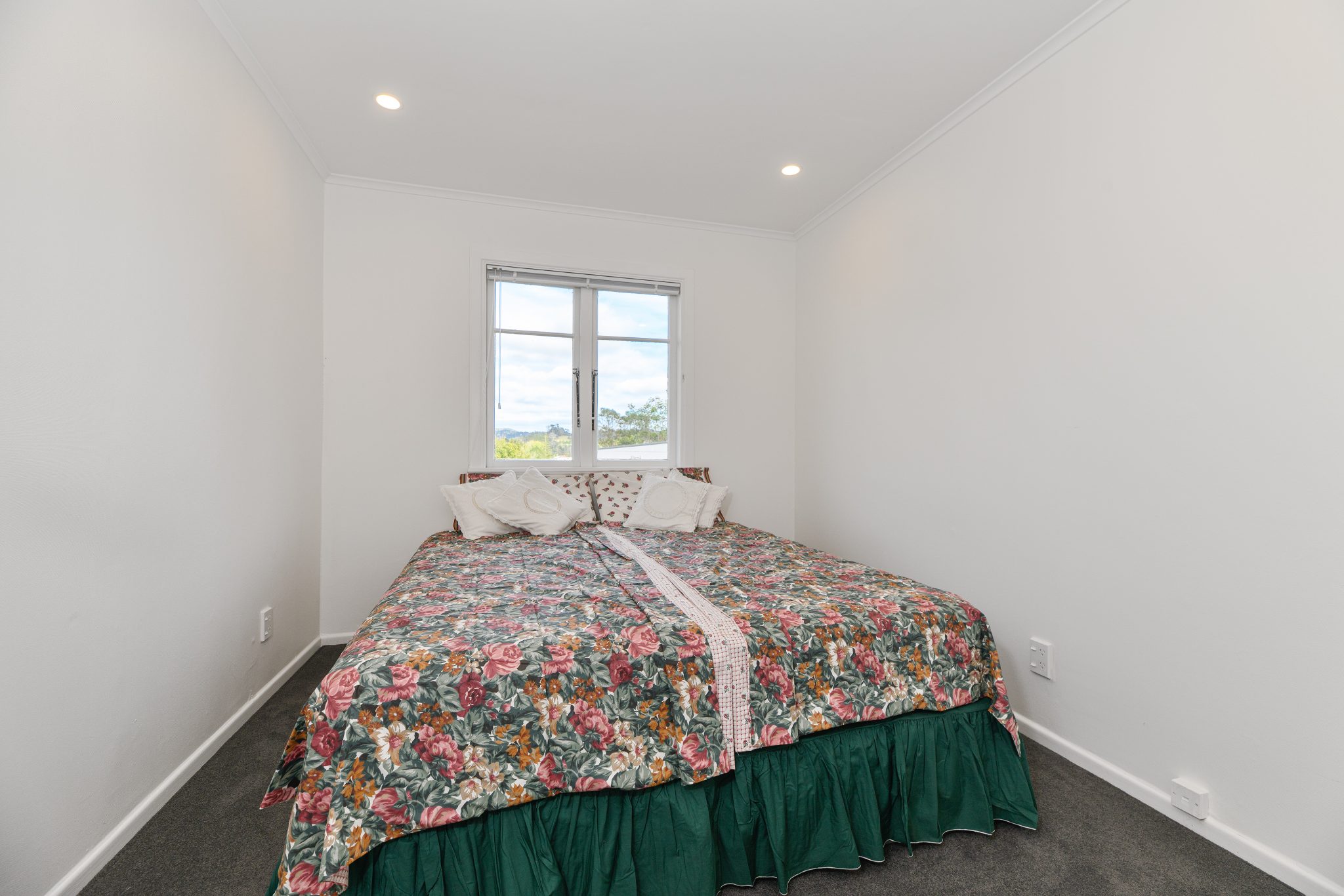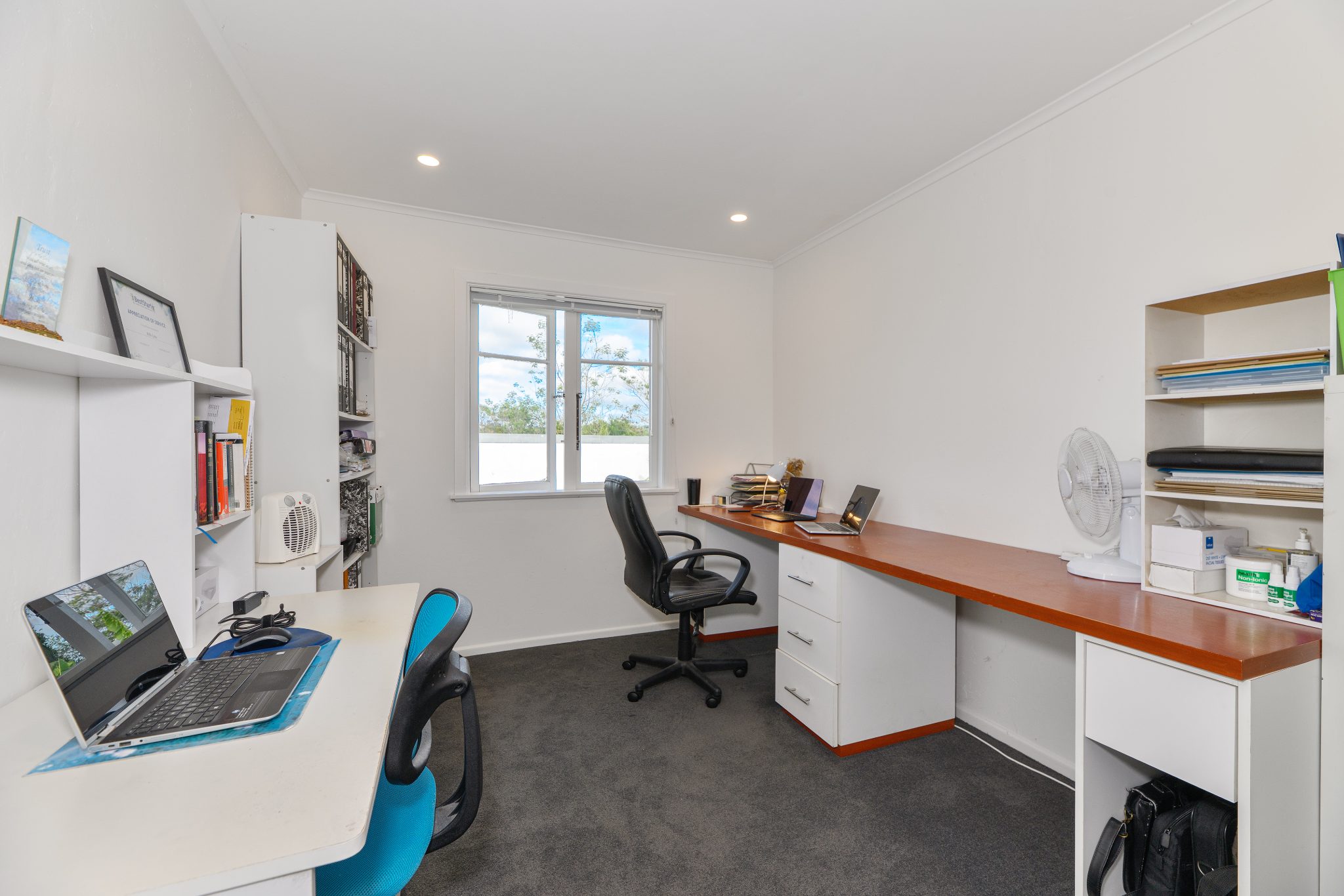Get Support
+6422-354-6996
Huge Home Great Price - Make Me an Offer!
Auction on 24 Sept, 3:00 pm
Description
Big size section and plenty of rooms for plenty of usage! Ideal one or two homes for those families wishing to live close together.
This one really has it all and was newly renovated in Oct 2023 including rewiring of the whole house. Four good size bedrooms with a single bedroom that can be used as baby room, office, or even a big wardrobe. The newly renovated kitchen echoes slick modernity; it is equated with a bi-fold door pantry storage area, a pull out 5 tiers drawer unit, plus many other practical functions. The owner has replanned the light fitting position for the whole house. Additional LED light above the kitchen countertop will make you happy when you prepare the food for dinner.
The dining room can accommodate two dining tables and more than 15 persons. A serving window is connected to the kitchen. The dining room is functional and yet so private! This family home is quiet with nice views. It has 5 bedrooms, 2 bathrooms including ensuite, double garage with office and a huge storage shed. The front yard of the house is spacious and it can accommodate 6 to 8 off street parking. A large timber deck is the family entertainment area as well as a play area for children. There is a small room for your brooms and pales; detergent and toilet rolls. It is located just next to the common bathroom. Garage interior was newly furnished.
There is an office space that one can be used for workshop or storage. A huge storage shed at the front yard will definitely be an ideal place for you to organise your unused stuff. If you are thinking about the potential and options for future development, first of all, the double garage with an office can possibly be converted into a 2 bedrooms unit with council's approval. Secondly, you can divide the `L-shape' main house into a 3-bedroom and a 2-bedroom `home and income' unit by adding a firewall in between to council's approval. Thirdly, you can build a Granny flat or even a brand new two story house on this section. Fourthly, if you choose to demolish everything, you may think like a developer having a vision of building upmarket townhouses on this 1131 sqm section.
This family home is laid with solid Rimu flooring of the 50's. The dining room is private and spacious. The living room is airy and sunny all day. The bedroom beside the master bedroom can be used as dressing room, baby room, study or office. Master bedroom is equipped with an ensuite, walk-in wardrobe and it is accessible to the timber deck. Two heat pumps were installed lately to the house.
In terms of location, this family home is located not far from Pak'NSave, Mitre 10 Mega, Countdown, Waitakere Hospital, Golden Apple supermarket, Trust Arena, Waitakere College, Liston College, Don Buck Primary School. Most important, it is easy access to Westgate, Henderson town centre and motorway. What Else? come and view and we will share with you more details. Note: The neighbouring lot, 54 Don Buck Road, Massey is also available for sale, should you choose to buy both. We welcome home owners or maybe developers to cast their dream on both. You can buy both together or either one. No issue! Open homes will be staged at the same time with a prolonged hours of garage sales where you can find interesting nick-neck, tools, antique, arts and craft.
Detail
- $1.1M
- 5
- 2
- 1950
- Massey
- 1131 m2
- 8
- Yes
- House
Property
-
Estimated Rental Yield
3.2% -
Improvement Value
$150K -
Post code
0614
Gallery
Location
Looking for an exceptional investment?
We can help you build out your housing portfolio


































